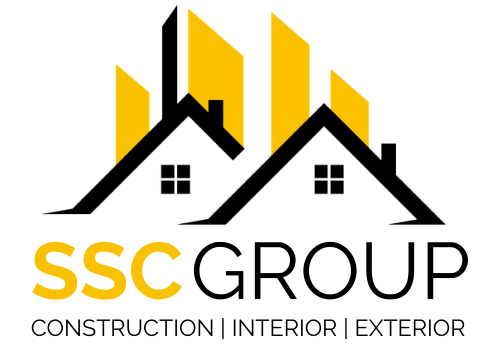Complete a list of compilation of Architects construction services and community engineering solutions. The architectural process is different. Architecture is a process that is transformed into art. Construction Activities include the design, preparation of building documents and the management of individual housing, business buildings and industrial construction activities. A great solution is one where architecture works in combination – Mechanical, Electrical, plumbing and other composite materials. Here is a step-by-step process to understand the role of builders in the construction industry.
Concept Design – A detailed report is developed to assess site conditions including – site survey, Land Survey, building status and location. This research helps the architect to develop a conceptual framework in order to have a better understanding of customer needs.
First Drawing – It is a modification of a conceptual design that incorporates the necessary change. It is the process of making original drawings, sketches and models for customer understanding and acceptance. This section helps the artist estimate the basic costs based on the work environment.
Tent Permission Design – This is the stage at which the final adjustment is made by the artist from the client. Also help with obtaining a floor permit if needed.
Working Drawing – This section includes engineering supervisors such as Construction, Electrical, Sanitary and plumbing specialists to provide the necessary information that allows them to perform their special duties. This is a detailed drawing to do a project by hiring the right contractor for each job.
Jobs
Construction Resources
A sketch of a building
Project Management / Project Monitoring
Testing and Testing Services
Community Building Works
Water Construction Work
Electrical service
Road Construction Resources
ARCHITECTS SERVICE IN INDORE | PIPE
Complete the Compilation list for Architects Construction Services in Indore, Bhopal | MP, And Engineering Solutions. Our program offers comprehensive construction services. We offer a variety of projects such as residential, industrial, flats, facilities, Our architectural planning service. We bring full compatibility of designers and engineers to each project. Our building planning process is comprehensive, comprehensive and customer-focused. Construction plans include the following working diagrams, schedules and sheets:
1. Site Programs
2. Height
3. Floor Programs
4. Roofing Plans
5. Roof Frame
6. Window and Door Program
7. Detailed and Category Views
Each tool and program provide sufficient measurement accuracy and standard drawings. The practical design depends on the complex design, the design of the roof. There are some important applications for functional designs:
Ratings:
The contractor uses a working diagram to calculate all their costs, labor costs and other costs.
Approval:
On the basis of a working drawing all permits are considered in accordance with the required law.
Permanent Recording:
The working diagram includes a permanent record of construction and design, with detailed specifications.
Legal Record:
Performance drawings became an integral part of the official building and construction record.
CONSTRUCTION OF BHOPAL, INDORE, MP
Our Professional Performance in All Trade, Residential, Factory Contractors and Construction of the Shed in Indore | Bhopal | M.P and throughout India. Elevation diagrams show the exact location of the building or interior. Exterior height shows all the previews of your building. The height plan shows the part of the building that people will see. The purpose of the height drawing is to show the finished look from all the high places on all sides. The floor plan cannot communicate all the details.
Indore Building Design Providers Indore Building, Bhopal
The height building plan includes the following:
- Some side of the house
- Grade Lines
- Roof features
- Ground Floor and Roof Completed
- Shelters, stairs and patios
- Locations and views of exterior walls
Proposal plans are measured with a diagram showing all 4 sides of the construction site. It shows the height of each wall. Any external features.
FARM PLANNING
Pipe diagram contains a water pump and a sewage system. This system shows the flow of fresh water into the building and the wastewater from the building. This diagram should be specified in which the installation and crossing of the pipe is described. Build detailed pipes and draw a pipe before making a design. A good plumbing system will make the work of a contractor much easier.
A diagram showing the size of the pipe and the exact type of all the pipes. Plumbing and plumbing helps you to preview project details. Making a pipeline plan showing the location and connection of the piping and piping plan. Here is a list of pipelines needed to successfully complete a project:
- Normal Drawing
- Detailed Drawing
- Pipeline details diagram
- Water Waste and Vent Drawing
- Plumbing system
ELECTRICAL DRIVING
The electrical diagram contains information regarding power supply, lighting and useful communications to the engineer and contractor during construction. This type of electric work drawing consists of lines, lighting symbols and dimensions. To make a successful electrical drawing we need the following strategies – Floor Plan, Drawings showing electrical panels and cable drawings.
An accurate electrical diagram contains the following items – Input power lines, size, power and scale. One of the most important things is that the electrical diagram shows all the main cable and wires running through the corresponding switches. Electrical drawing is important for writing, troubleshooting and communicating information about detailed power supply and electricity
